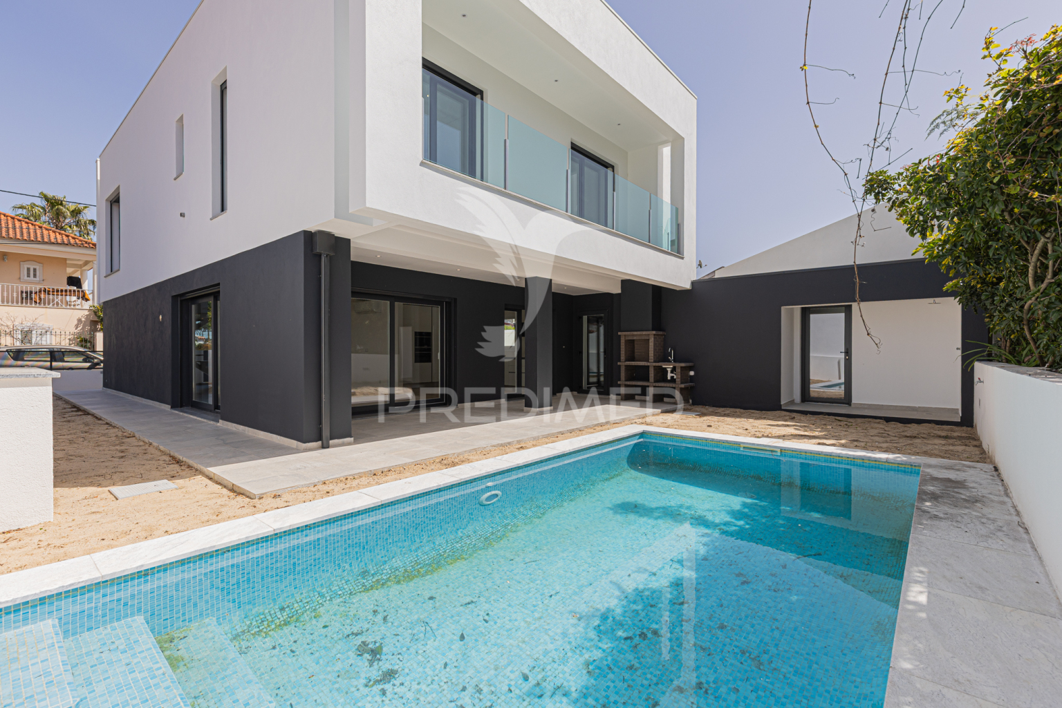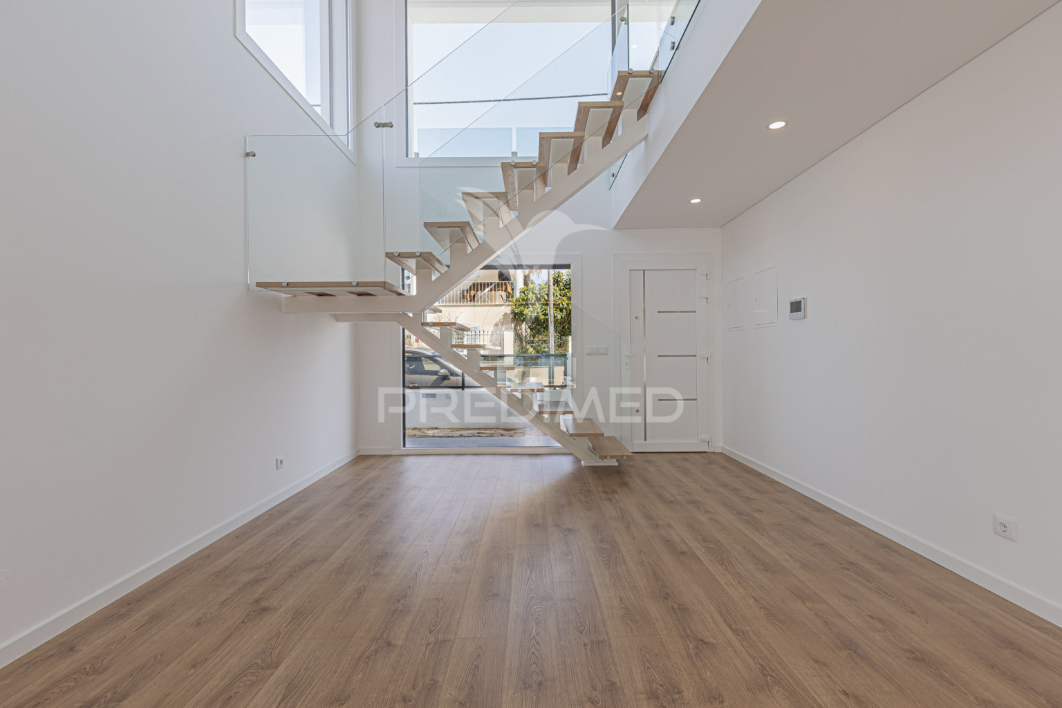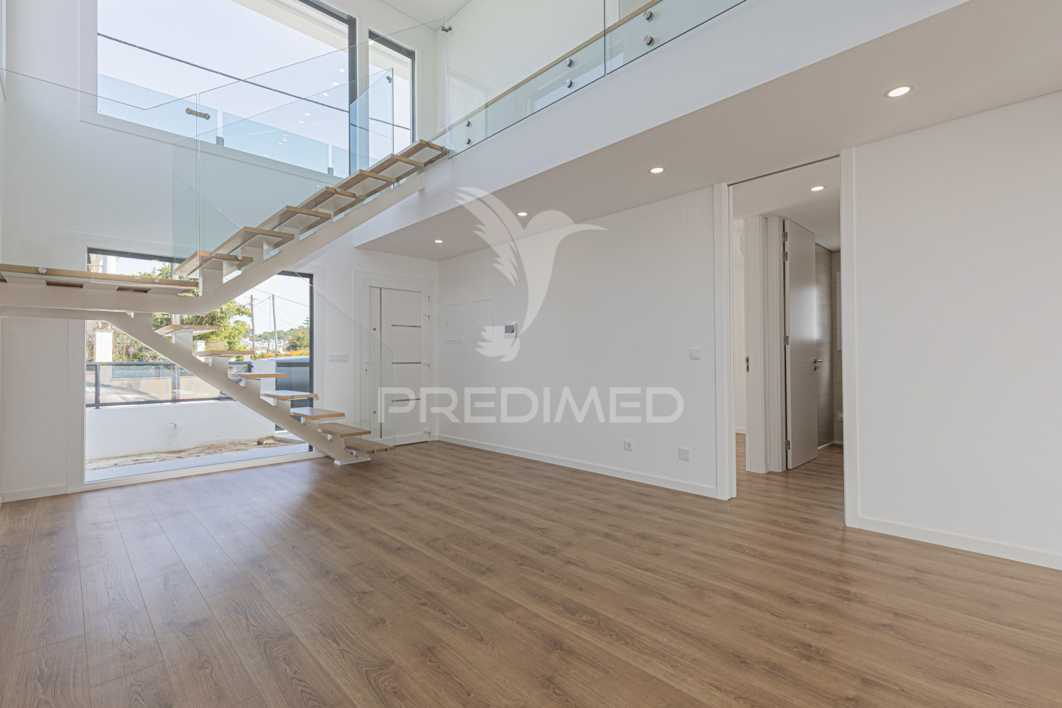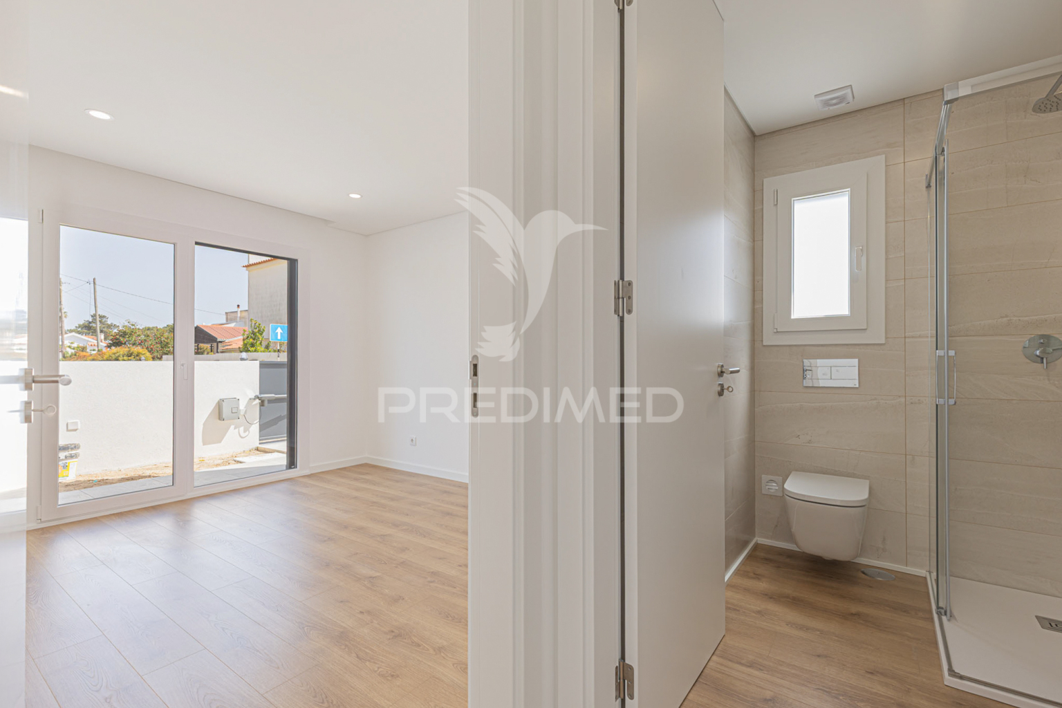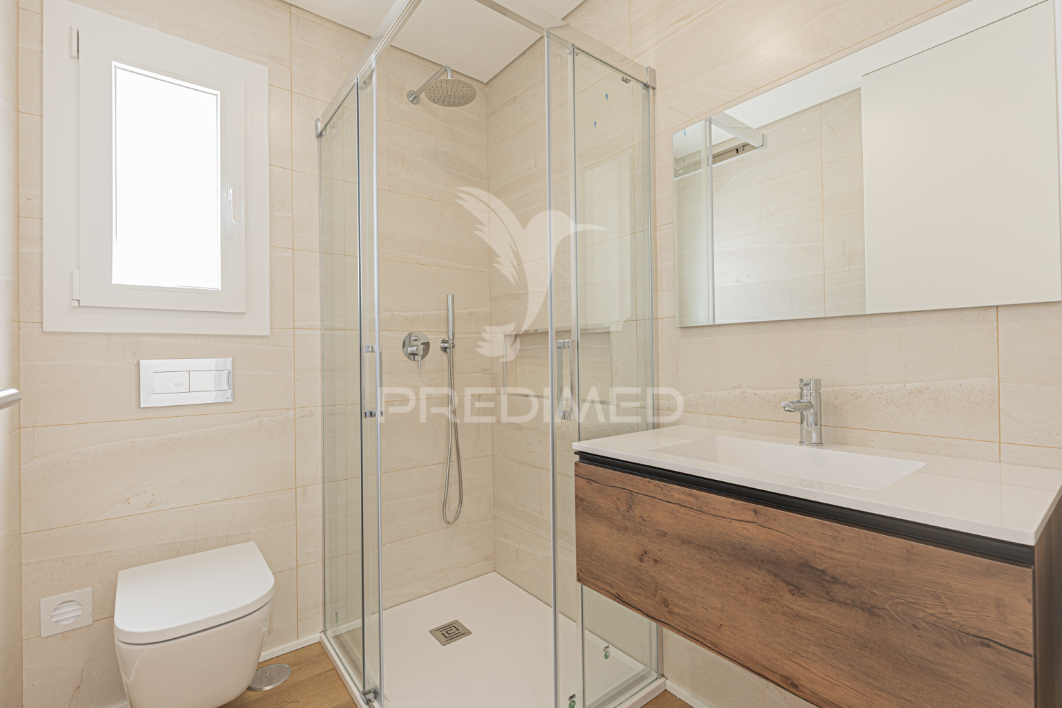Moradia T4, Aroeira,
for sellCharneca da Caparica e Sobreda, Almada, Setúbal
- Highlight
€ 850 000 Ref. 053605
Bedrooms 3
WCs 136,34 m²
Useful area
New 4-Bedroom Villa in Aroeira with Spacious Interiors, Highlighting a 38 m² Living Room with Double-Height Ceilings and Abundant Natural Light.
Fully equipped kitchen, designed to inspire moments of sharing, taste, and practicality.
On the ground floor, the entrance hall leads to a 13 m² suite — perfect for guests or to set up your private office. There is also an additional built-in wardrobe, enhancing the home’s organization and functionality.
Outside, a sun-drenched swimming pool awaits you. Picture yourself enjoying the sun in a peaceful setting, with a barbecue area ready for your weekend lunches, a convenient outdoor shower, and a garage with a fully equipped laundry area. The property also offers private parking spaces for total convenience.
Upstairs, you’ll find:
An 18 m² suite with a walk-in closet, full bathroom, and private balcony;
A bedroom with built-in wardrobe and access to a balcony;
A full bathroom;
Another bedroom with built-in wardrobe and balcony access.
The perfect place to create lasting memories with your family.
features and equipment: Air conditioning included; Central vacuum system; Thermal and electric shutters; Electric gate; 300L thermosiphon solar panel for water heating; Double-glazed PVC windows; Fully equipped kitchen; Built-in wardrobes with white lacquered doors; Tempered glass stair railings and exterior guards; Sanitana wall-mounted sanitary ware; Dedicated laundry area; Pool with filtration system; Traditional Portuguese stone paving outside
Surroundings:
6 minutes from the beaches; banks; schools; restaurants; supermarkets; buses;
7 minutes from Guadalupe school;
3 km from Herdade da Aroeira;
Easy access to the A33;
15 minutes from Lisbon;
NOTE: House with construction starting in August 2025, with completion expected in 14 months. Model photographs of identical work already sold.
Equipments
Infrastructures

Bruna Falcão
PREDIMED BELVEDERE
bruna.falcao@predimed.pt 935 946 482 Chamada para a rede móvel nacional