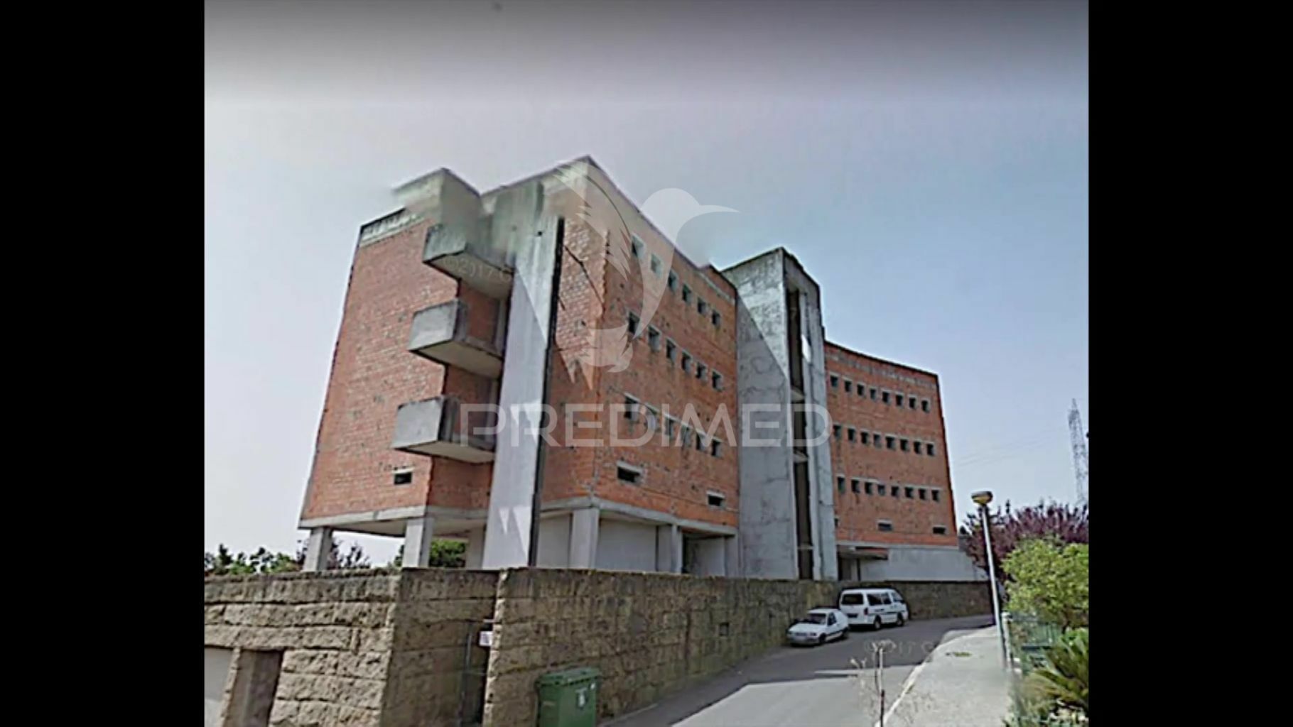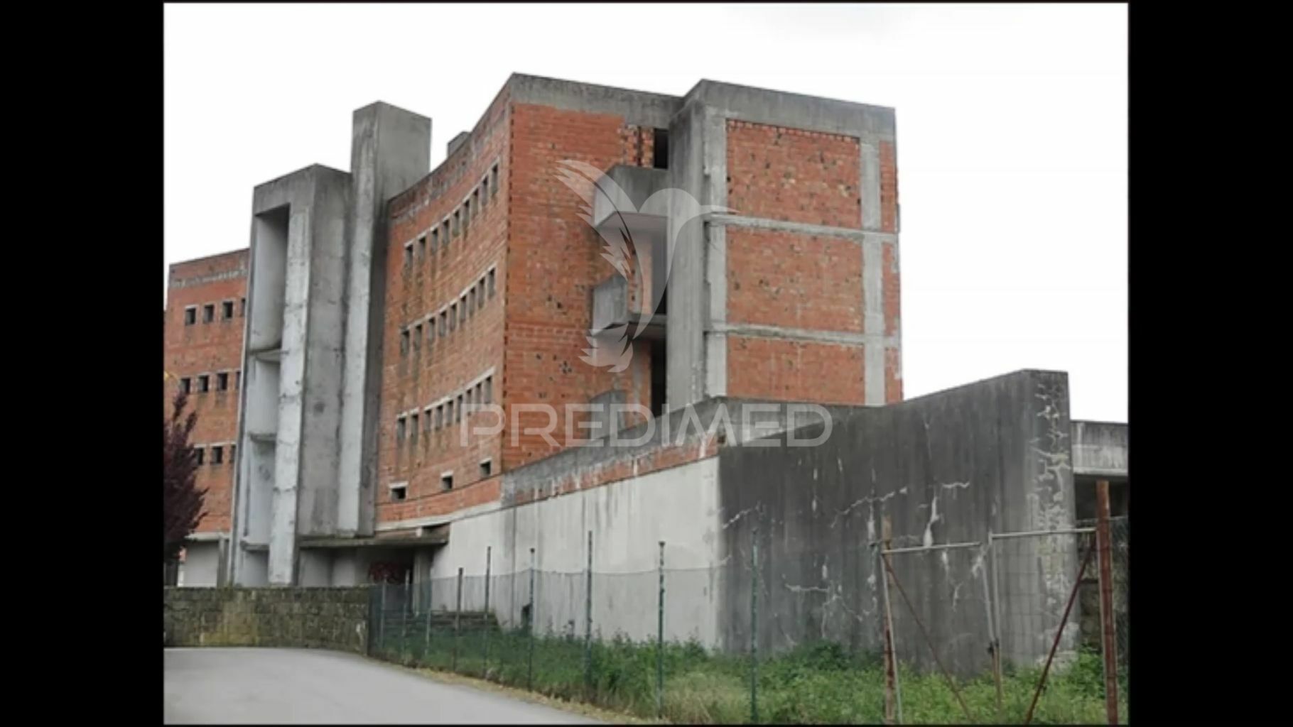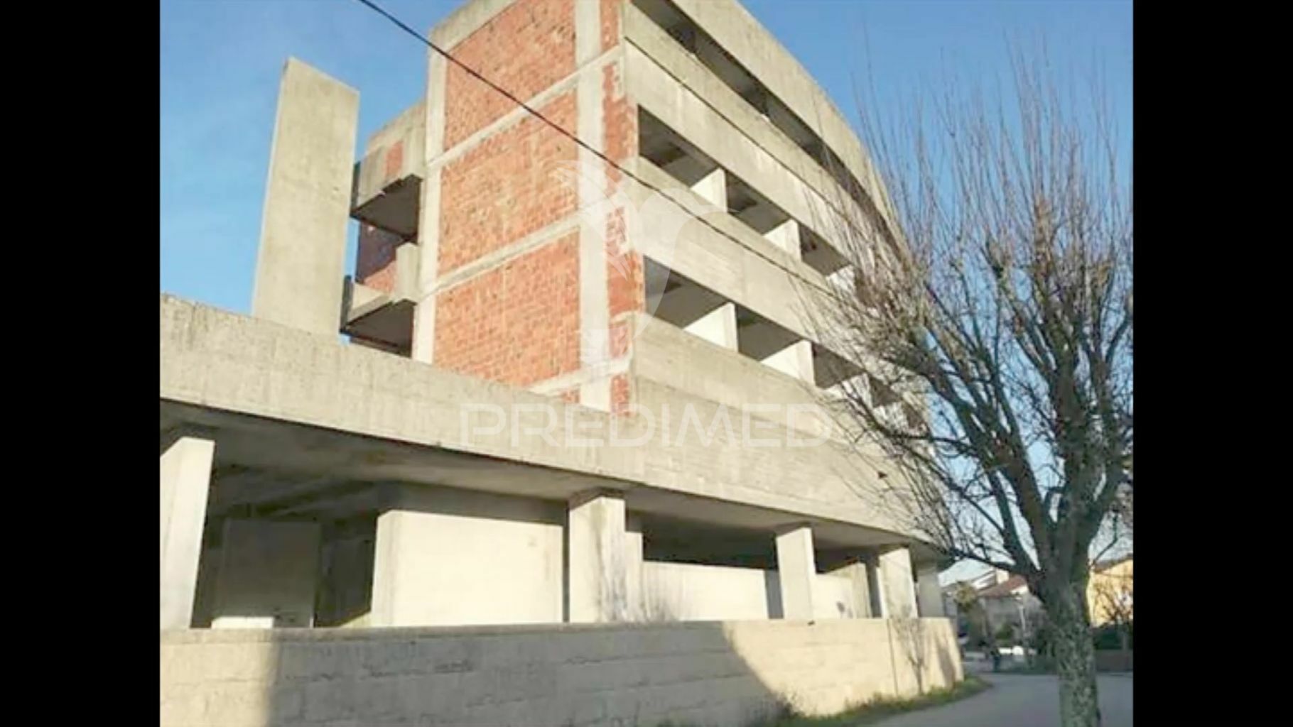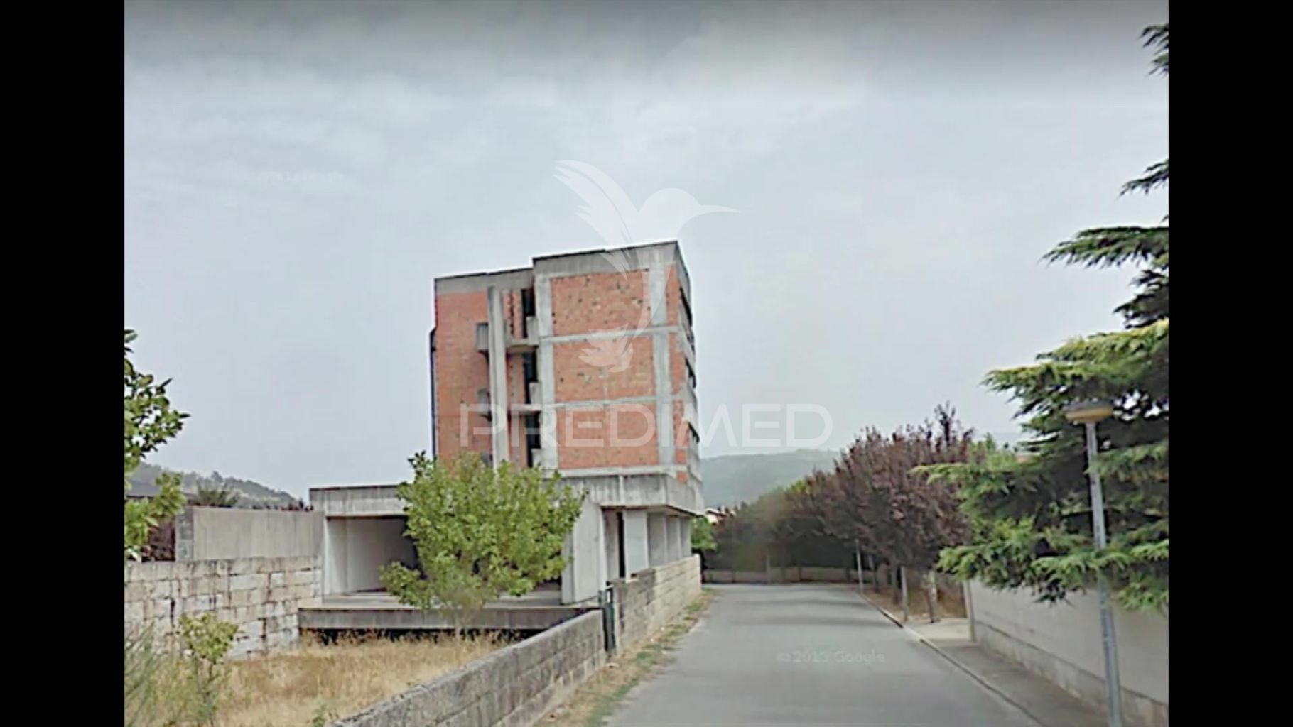Hotel 3* Alpendorada e Matos - Marco de Canaveses,
for sellALPENDURADA E MATOS, Marco de Canaveses, Porto
- Highlight
€ 1 500 000 Ref. 023289
Bedrooms 0
WCs 4.459,00 m²
Useful area
The building is executed in all its structural part, in a good state of conservation, without arrows or signs of any anomaly, and the work of laying exterior masonry, interior masonry, granite laying on interior facades and outside. Waste water drainage pipes and electrical and communications networks are also carried out. The land has 1532m2, with an area of approximately 1030m2 and a patio of 502m2. The total gross construction area is approximately 4460m2. The Hotel consists of 56 suites, 1 Restaurant / Bar, Conference room, gym and the possibility of a Roof-Bar (top of the hotel). Contact for any further clarification.






