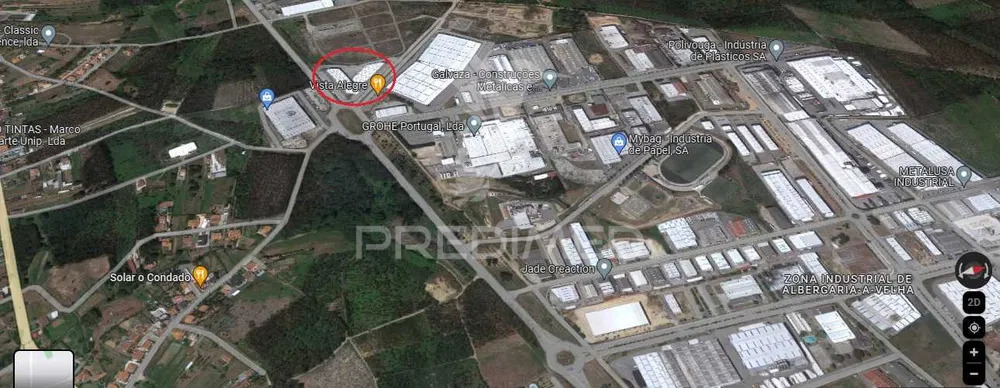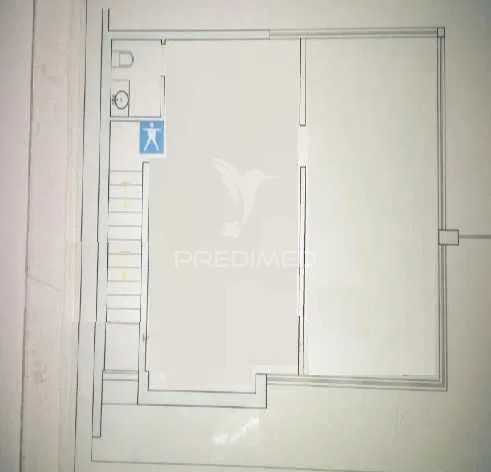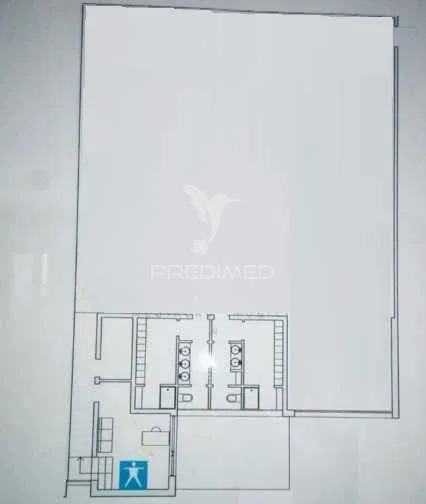Industrial Pavilion as New – Albergaria-a-Velha,
for sellAlbergaria-a-Velha e Valmaior, Albergaria-a-Velha, Aveiro
- Highlight
€ 450 000 Ref. 054549
Bedrooms 0
WCs 415,00 m²
Useful area
Located in the Industrial Zone of Albergaria-a-Velha, this modern pavilion is ready to host any type of industrial, commercial, service or storage activity. Its location is truly strategic, with fast access to the A1, A25 and A29 motorways, just two minutes from the town centre, six minutes from Pingo Doce, seven minutes from Continente, one minute from the BP gas station and only seventeen kilometres from Aveiro.
With a usable area of 415 m² and a 35 m² front patio, ideal for a small garden or display window, this property offers excellent conditions for those seeking both functionality and visibility. Outside, several parking spaces are available, ensuring convenience for clients, staff and suppliers.
The ground floor includes a waiting and reception area, a showroom, a meeting room or office, changing rooms, sanitary facilities and a large warehouse/work area. On the first floor, there is a spacious management office, a multipurpose meeting room or office, and an additional sanitary facility.
The pavilion is fully equipped with electricity, water, sewage and fibre optic internet. It also features air conditioning, double-glazed windows, video intercom, a large electric gate and an emergency exit. For greater safety, it has an intrusion and fire alarm system, fire hydrants and extinguishers.
This is a versatile, modern and ready-to-use space, bringing together all the conditions necessary for the growth or consolidation of any business.
Your business lives here.
Equipments
Infrastructures
Surrounding areas

Patrícia Barbosa
PREDIMED GAFANHAS
patricia.barbosa@predimed.pt 912357525 Chamada para a rede móvel nacional

