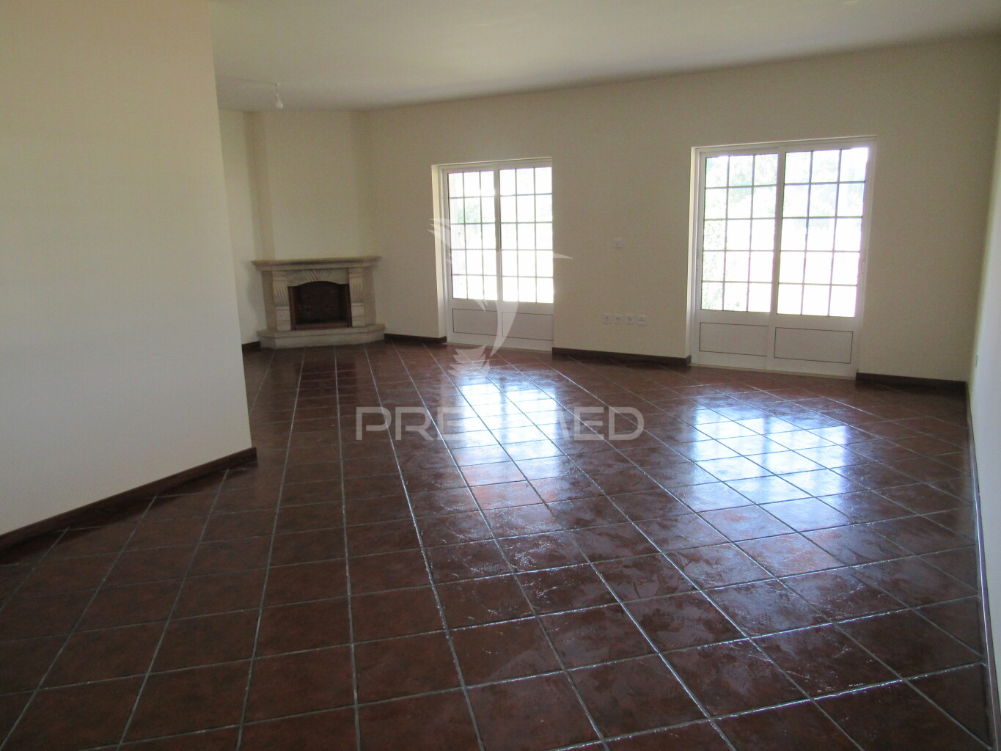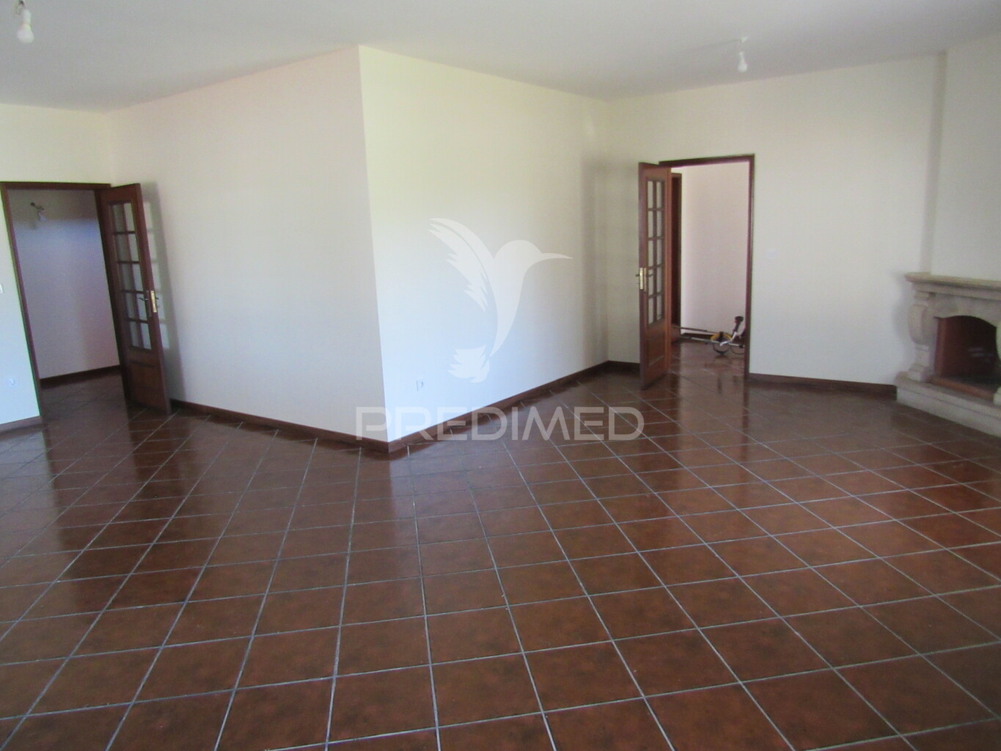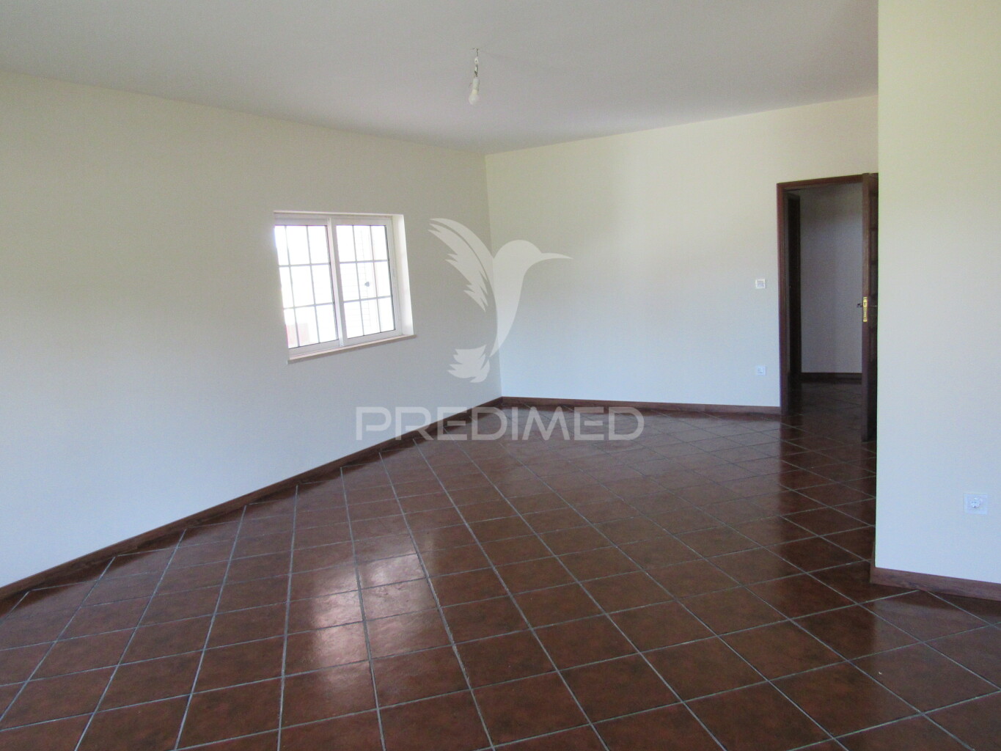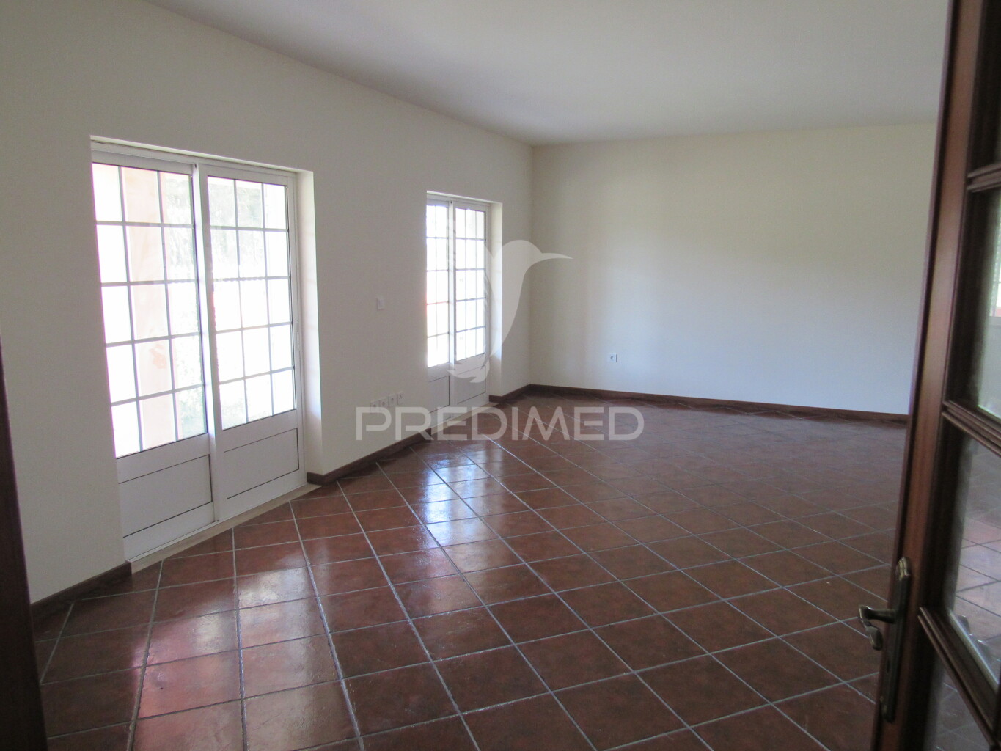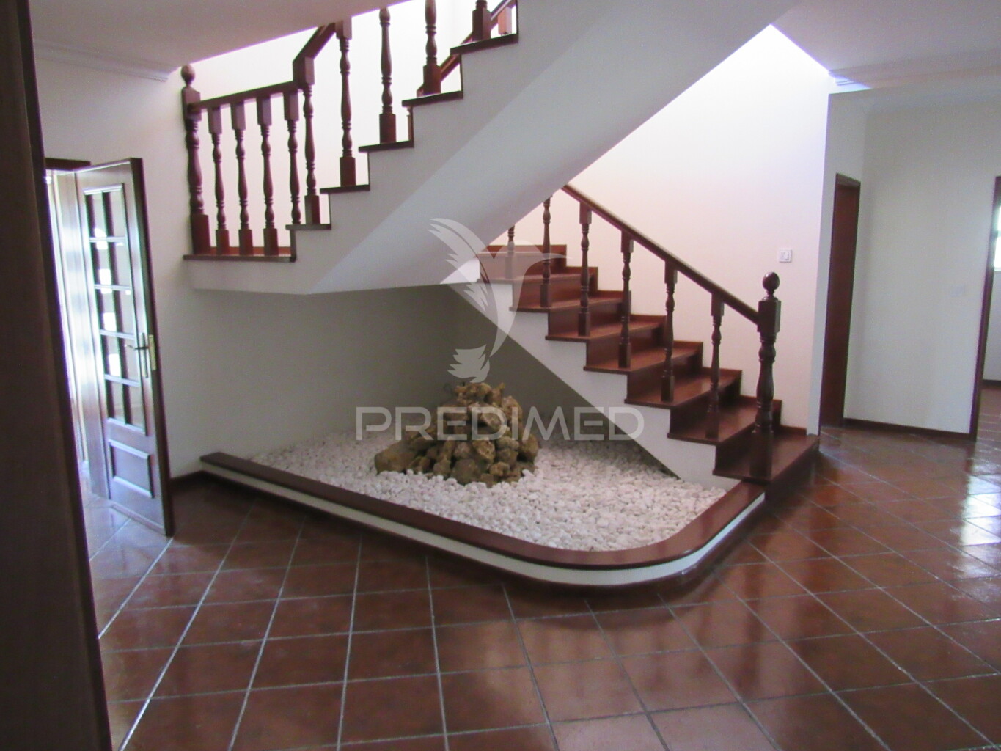4 bedroom house in São Lourenço do Bairro, Anadia,
for sellSão Lourenço do Bairro, Anadia, Aveiro
- Highlight
- Price drop
€ 325 000 Ref. 047866
Bedrooms 5
WCs 271,90 m²
Useful area
Detached T4 house, located on a plot of land with a total area of 1,806.67 m², and a building footprint of 271.90 m². With a gross construction area of 340 m², this property offers a spacious living room of 49 m², a kitchen equipped with hob, oven and extractor fan, measuring 23.40 m², and an access corridor of 5 m².
On the ground floor, there is a suite bedroom measuring 17 m² and a bathroom measuring 6.30 m², along with two bedrooms measuring 13.60 m² and 15.65 m², a pantry measuring 7.50 m², and a laundry room with 27.4 m² service bathroom. On the 1st floor, there is another bedroom suite of 16.70 m² with a bathroom of 6.20 m², an office of 18.60 m² and a storage area of 7.48 m².
The property also includes a 19.73 m² garage, an independent annex with a license to use a piglet roaster, and the possibility of leasing it to operate a piglet roaster business, with the necessary authorizations to carry out the business. With a land area of 190m2, a gross private area of 152.50m2 and a gross dependent area of 34.60m2, this villa offers a unique opportunity for those looking for a spacious and versatile space, with the potential to develop a business.
Don't miss this extraordinary opportunity!
Book your visit now!
Equipments
Infrastructures
Safeties

Luís Dias
PREDIMED GAFANHAS
luis.dias@predimed.pt 912324589 Chamada para a rede móvel nacional